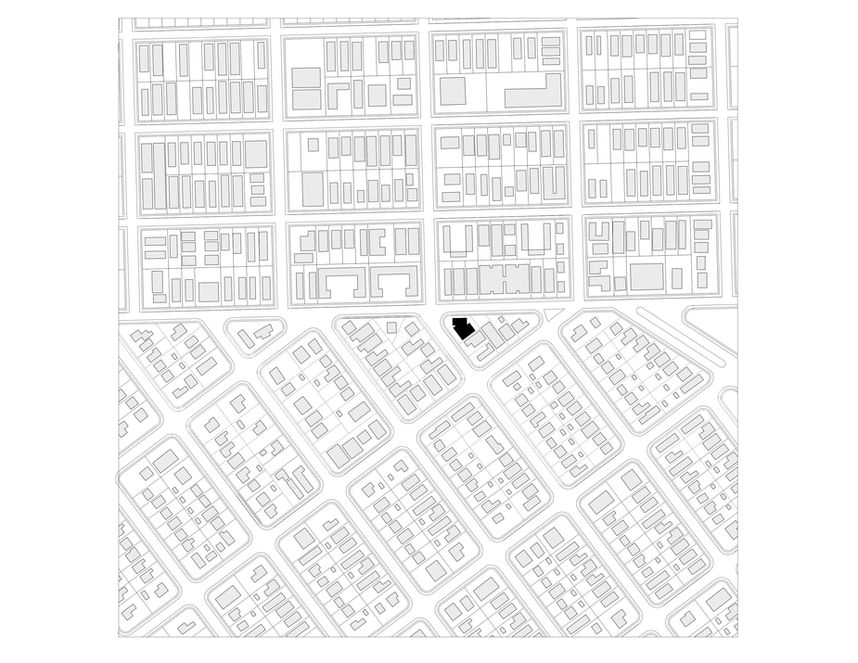Duplex
Roads Duplex
525 SW 18th Terrace, Miami
2022-
This project articulates the transformation of the duplex housing typology to accommodate an irregular site. Traditionally, the duplex is a pair of houses sharing a party wall. These houses are often mirrors of one another or just identically repeated next to each other. They have clearly articulated front yards and rear yard that abut one another. The site for this duplex makes this layout untenable because it is “pinched” corner site. As a result, the corner unit rear yard is flipped from the rear to the front corner of the site creating two separate distinct yards.
Miami’s one-mile grid urban structure typically meets the coast uninterrupted. It simply ends when the land ends. Occasionally the logic of the coast’s geometry invades the one-mile grid and causes a series of organizational disruptions and collisions. The site for this duplex is one of those moments. The two duplex units embrace the collusion of the two urban grids to create a complex formal configuration of rotated volumes. Each volume represents one “home” giving each unit a clear identity. Both unit entries front the same residential street. Two formal facades co-exist as a pair but are separated. Each façade subtlety manipulates columns, windows and walls to give each unit its own distinct character.
Publication
“On the Boards: Roads Duplex, Miami Florida”, Florida / Caribbean Architect, Official Journal of the Florida Association of the American Institute of Architects, pg 33, Summer 2024
Project Team
Jason R. Chandler, FAIA
Renderings, Zalmy Meyer, AIA
Mechanical, Electrical and Plumbing Engineering: Franyie Engineering Inc.
Structural Engineering: TC Engineering Inc.
Civil Engineering: Zamora and Associates, Inc.
Landscape Architect: MLA Group, Inc.







