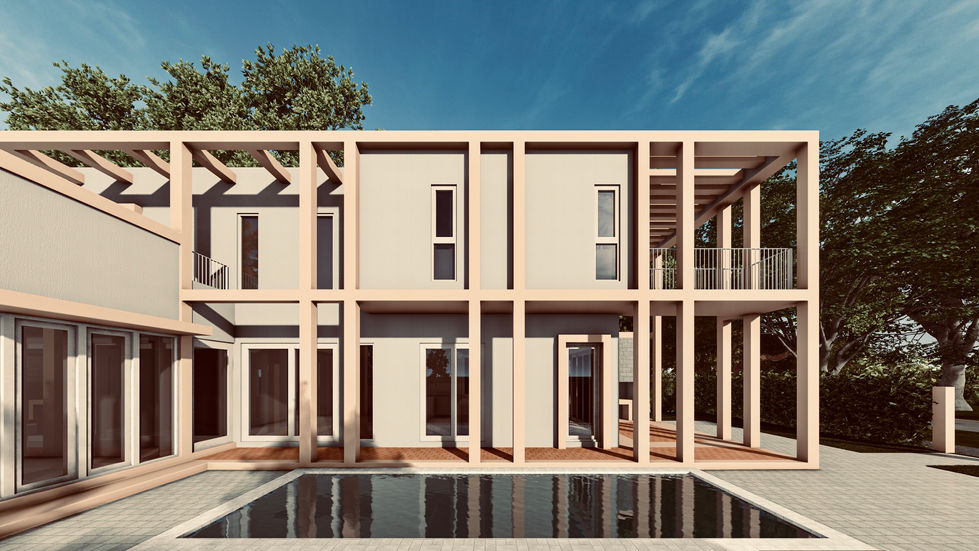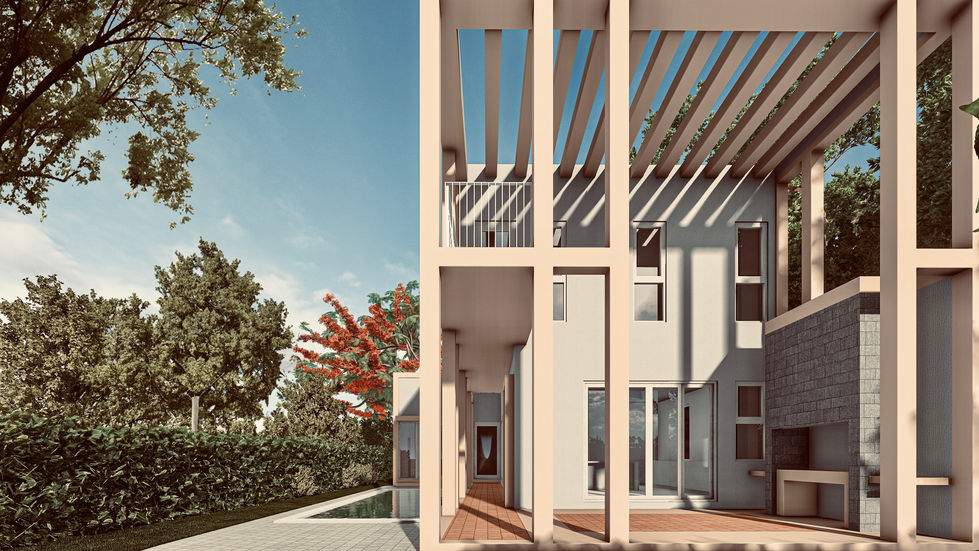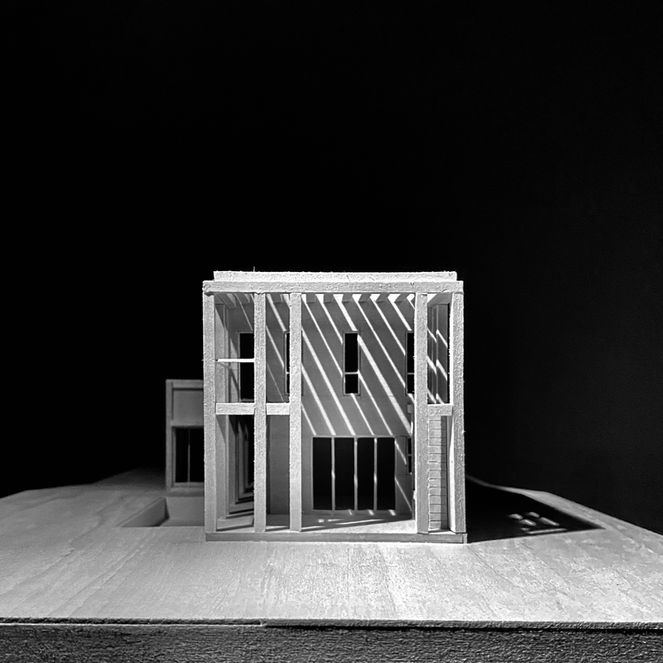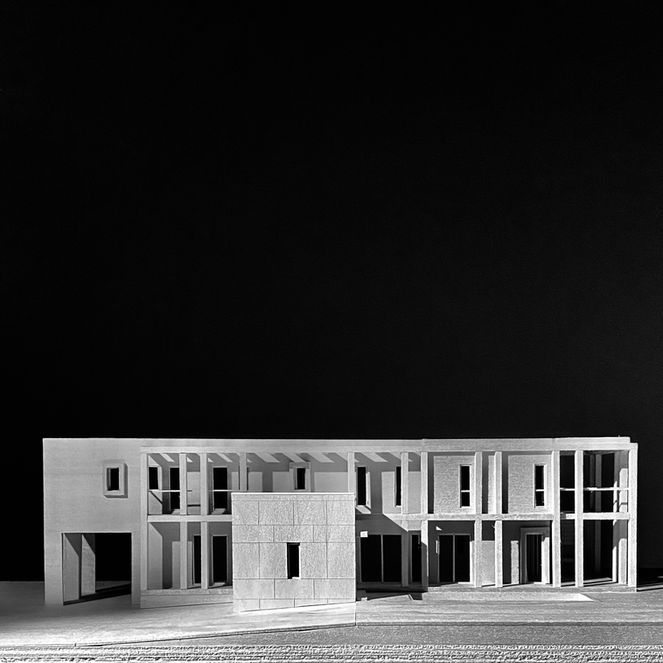Funke Residence
Coconut Grove
2022-Present
With a series of interconnected porches, this corner lot house unites its interior with the site’s monumental trees and lush landscape. As a variant of the Savannah side yard house, three porches act as thresholds between the indoors and the outdoors. The front porch serves as a large double-story portico. This space extends the life of kitchen into a shaded terrace with a totemic grill. The front-side yard porch animates a pool deck. The rear-side porch creates an intimate place of repose for bedrooms. As an ensemble, these porches form a two-story liminal space of transition.
The cast-in-place concrete porches are envisioned as open façades. The front porch façade is a square defined by a large two-story opening shifted off center that is centered on the rooms behind it. This opening is flanked by narrow frames and an asymmetric corner bay that connects to the side façade. The long side façade plays with alternating “big bays” and “small bays” to create a dynamic visual rhythm of beams and columns. The projecting solid wall of the office acts as a counterpoint to the open frame of porches. Seen its totality, the volumes and frames of this home instigate a series of playful shifts and overlaps that animate daily life.
Project Team
Jason R. Chandler, FAIA
Mechanical, Electrical and Plumbing Engineering: Luseo Engineering Inc.
Structural Engineering: TC Engineering Inc.
Landscape Architect: One Seed Design
Renderings, Zalmy Meyer, AIA, Ramses Terrero, Gabriela Soto, AIA






