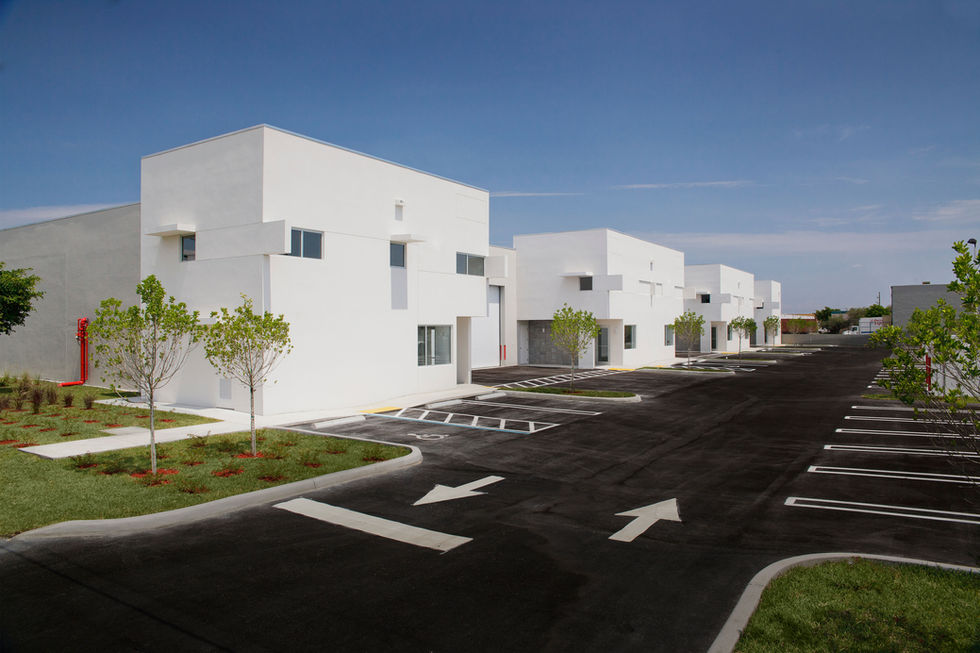Warehouse Addition
2009-2011
8601 NW 64 Street, Miami, Florida
This project brings together the building typologies of a warehouse and an office. Warehouse space is open, column-free space that allows for the unimpeded storage of goods while office space is compartmentalized space for employees. In the past, companies would have their employees work apart from the storage of their products and goods. Today, economic pressures have forced businesses to consolidate their operations under one roof. This design integrates these operations into a single structure with the office serving as the facade to the business and incorporating the logistics of the warehouse. The site currently has an existing 12,000 square foot warehouse. This warehouse serves only as a storage space and does not make accommodations for companies who would like to have some office space. This proposal expands the existing warehouse, providing office space and more than doubling its original storage space. As there is a need to maximize space efficiencies, the resulting ratio of office space to warehouse space is approximately 1 to 7.
AIA Florida Awards Jury 2012 Comment:
"It is so refreshing to see such an often overlooked building type designed and built with such care and thoughtfulness. This is a beautiful project."
Awards
Honor Award of Excellence for Warehouse Structures
The Florida Association of the American Institute of Architects, 2012
Award of Merit for Infill Warehouses
The Miami Chapter of the American Institute of Architects, 2011
Publications
“Hybrid: Office + Warehouse, Honor Award of Excellence in Architecture” Florida / Caribbean Architect
Fall 2012, Official Journal of the Florida Association of the American Institute of Architects, pg 14
Exhibitions
A.I.A. Florida Design Awards 2012, A.I.A. Florida, Tallahassee, Florida, 2012
Project Team
Jason R. Chandler, A.I.A., Chad Constantine, Edgar Gonzalez
Mechanical, Electrical and Plumbing Engineering: Franyie Engineering Inc.
Structural Engineering: DDA Engineers, P.A.
Civil Engineering: Zamora and Associates, Inc.
Photography
Michael Stavaridis











